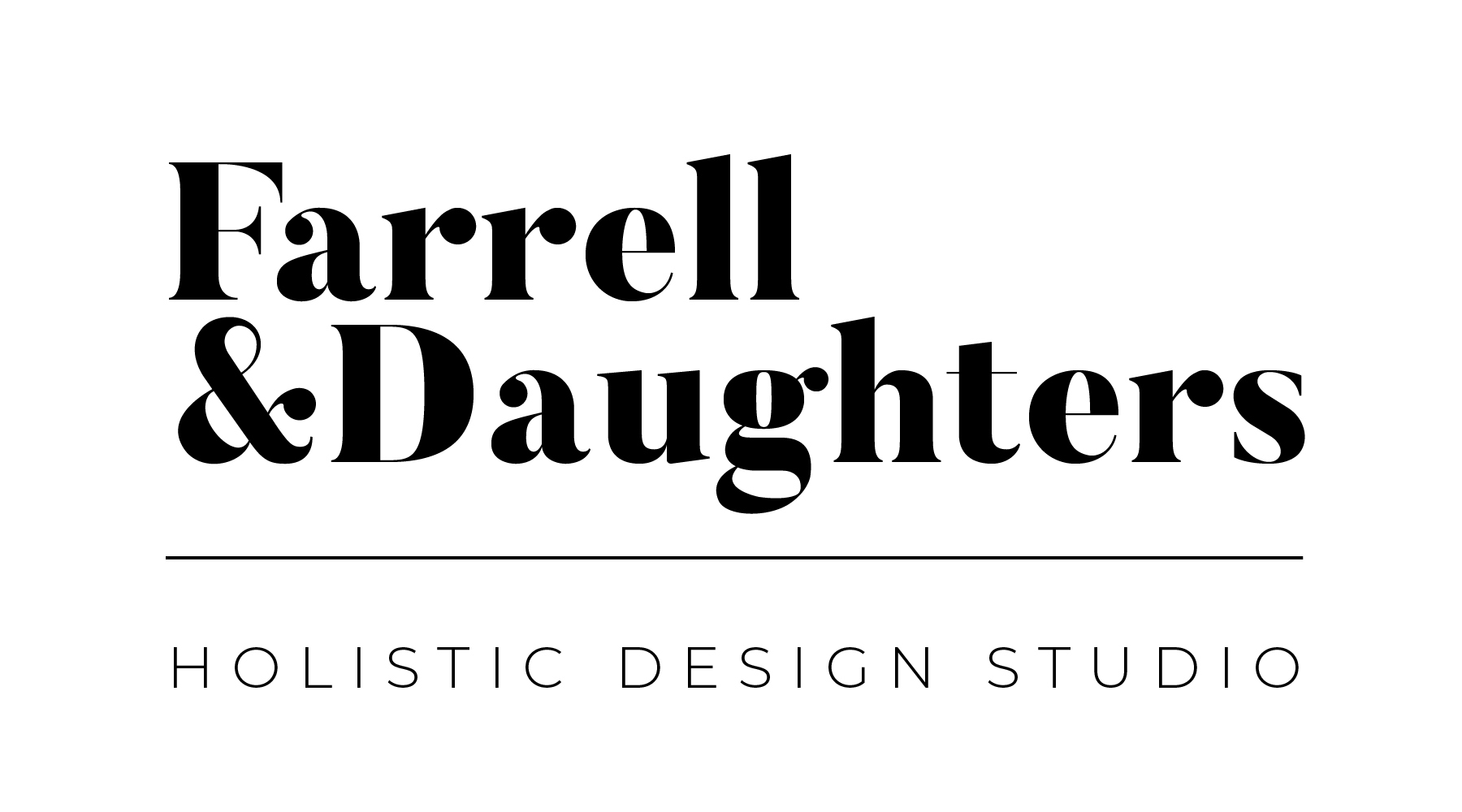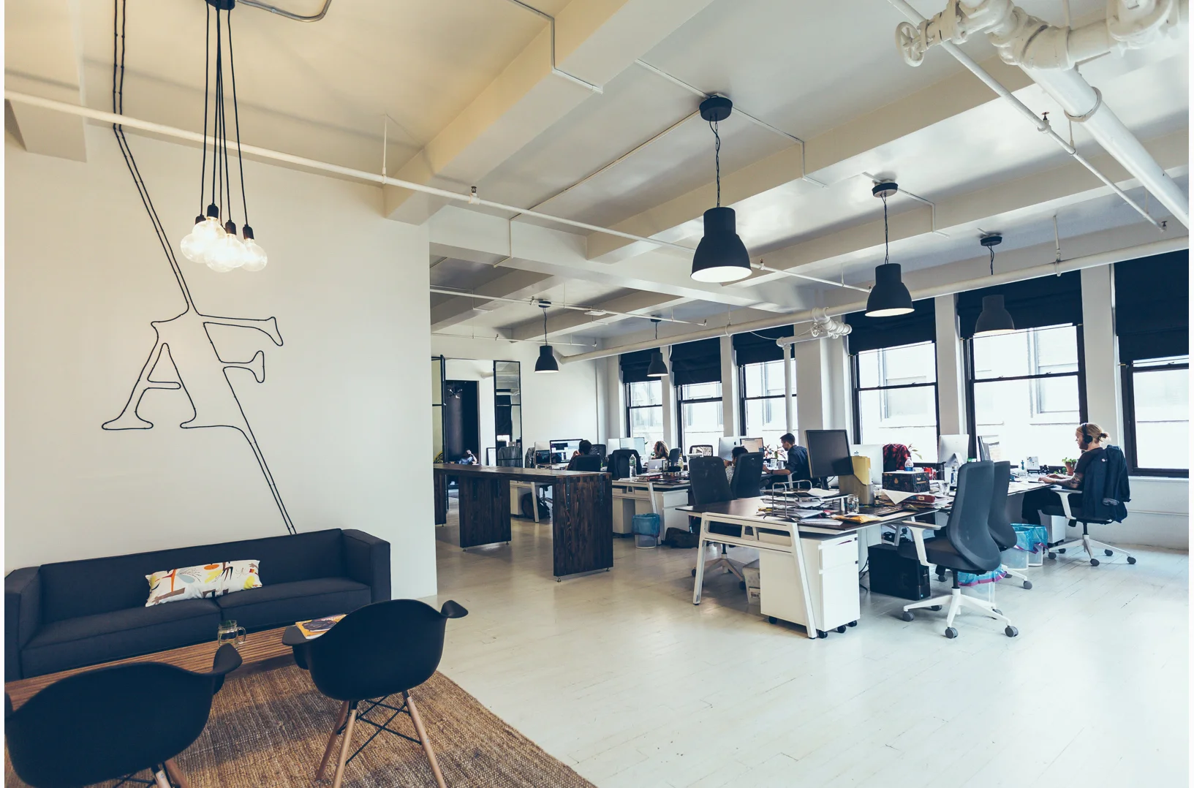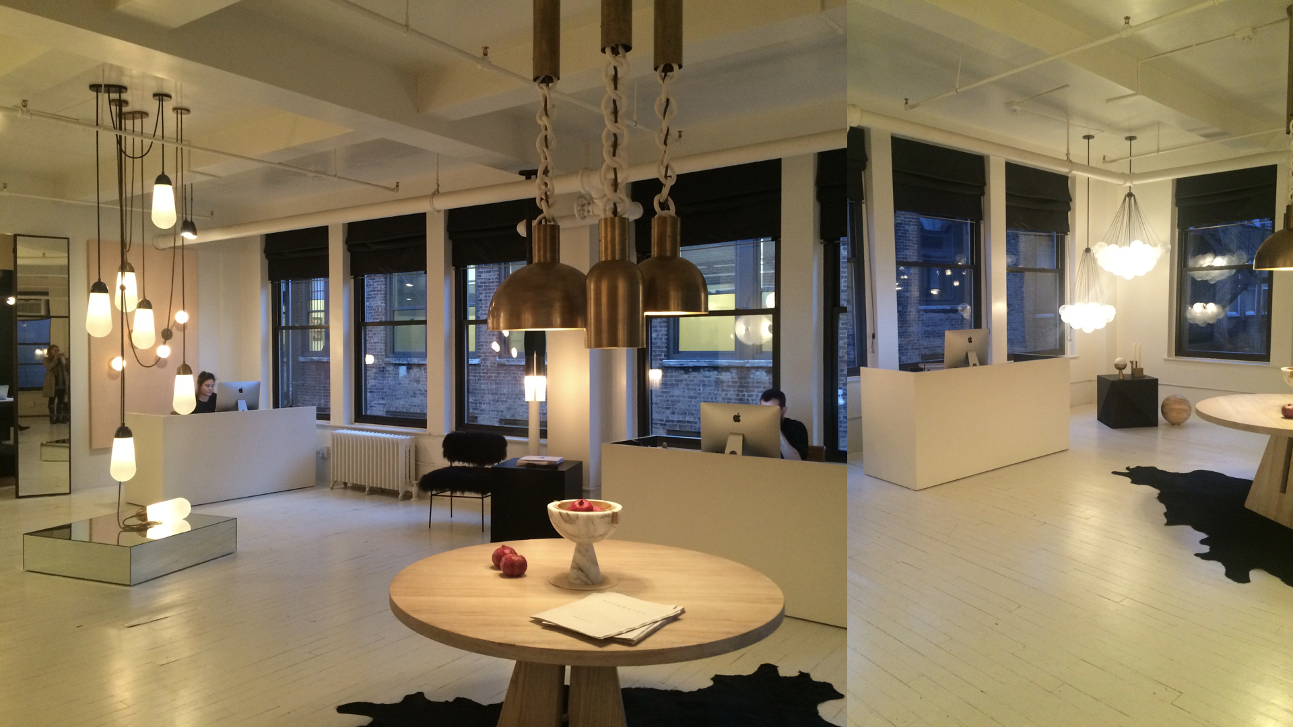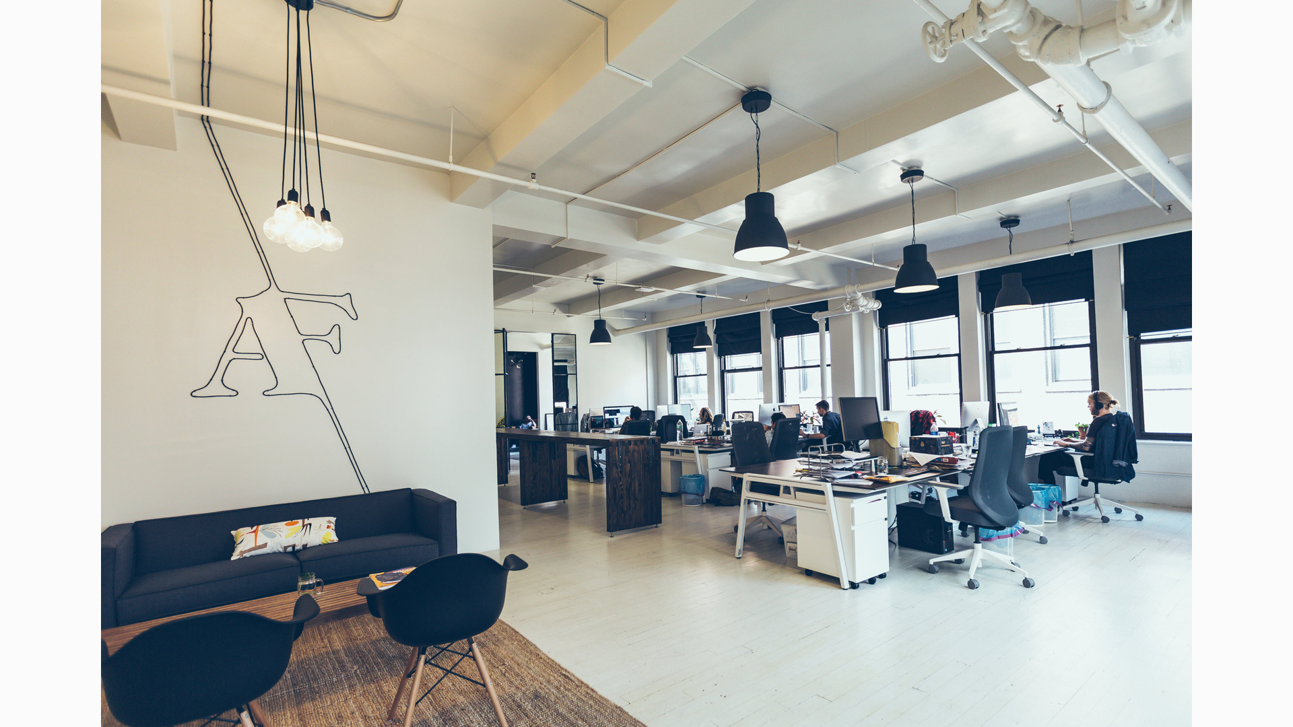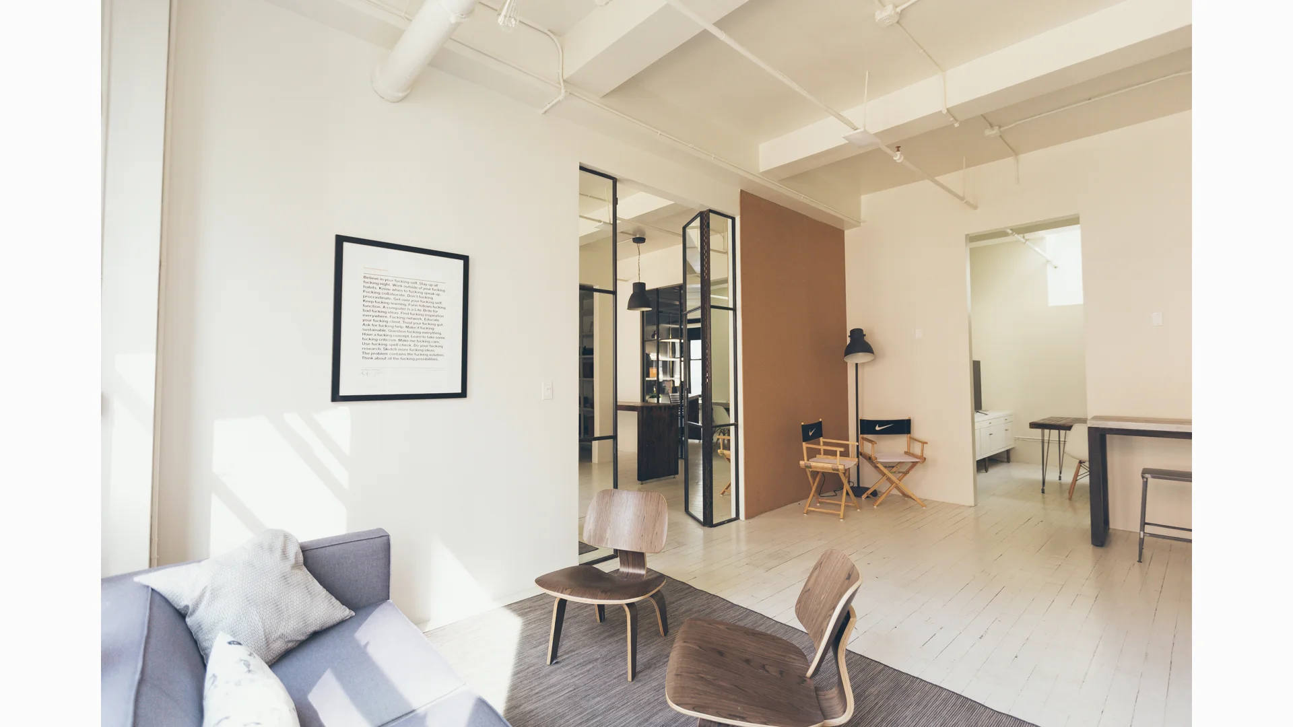Project Stats
The Project: AnalogFolk New York Office
Key Bits: Commercial space, Space planning, Drafting, Furniture/Finish sourcing, Project management
Role: Principle Designer, Project Manager
Budget: $35,000
The Planning
Before
The space was home to a lighting design studio / showroom before we moved in. The space was gloriously open, painted white and black, with gorgeous custom factory doors on two of the 9' doorways. However, it was made for maybe 5 people to exist in at once. It was designed to showcase light fixtures, not facilitate creativity amongst 20 designers and strategists and technologists.
The Concept
As a starting point for my concept, I had a single image from the agency's Creative Director as my visual brief - Scandinavian minimalism meets rustic / industrial ... accidentally on purpose really curated and lovely. But never trying too hard.
