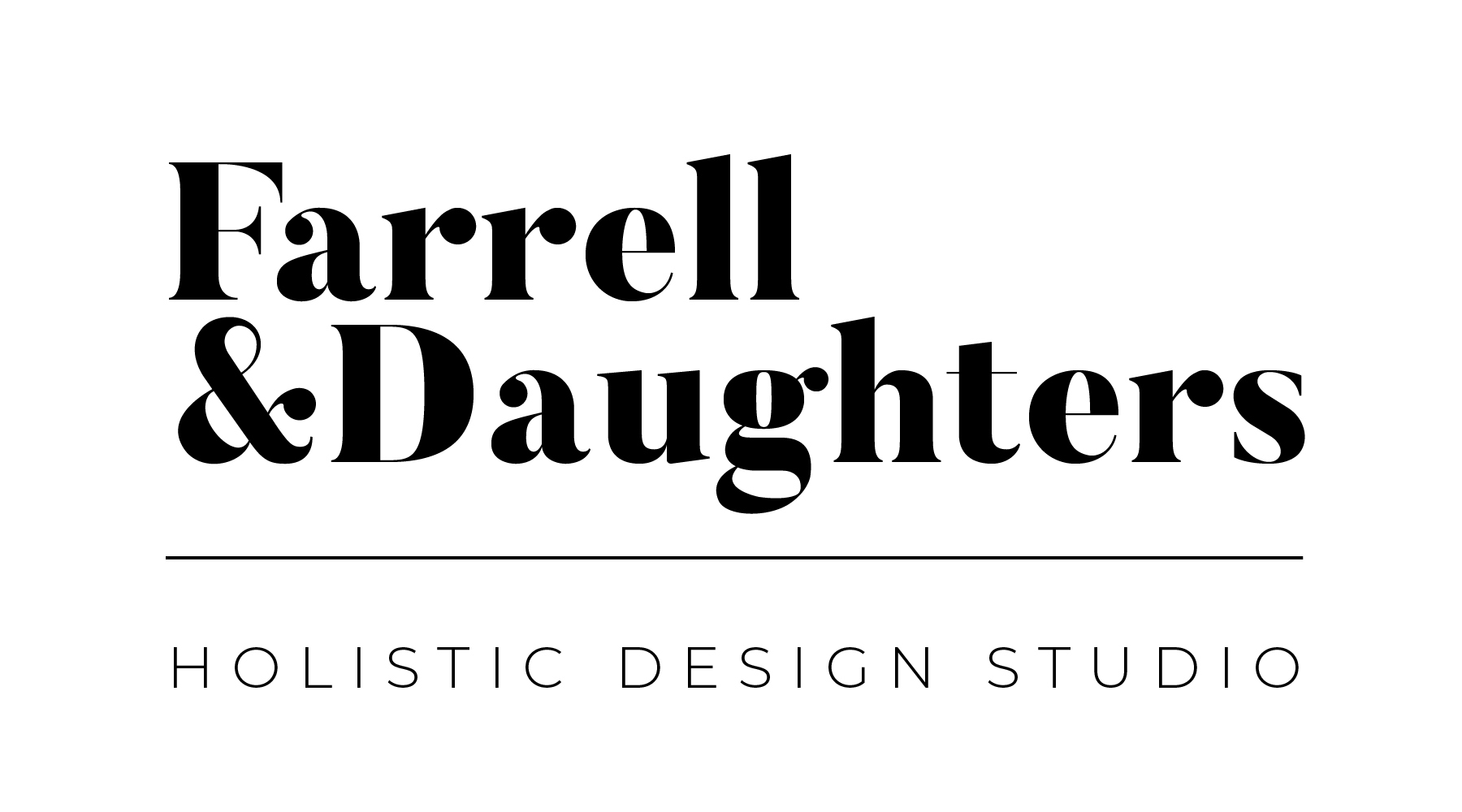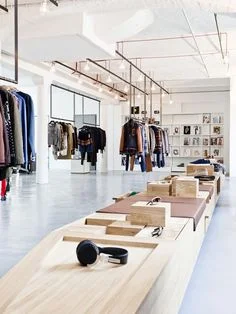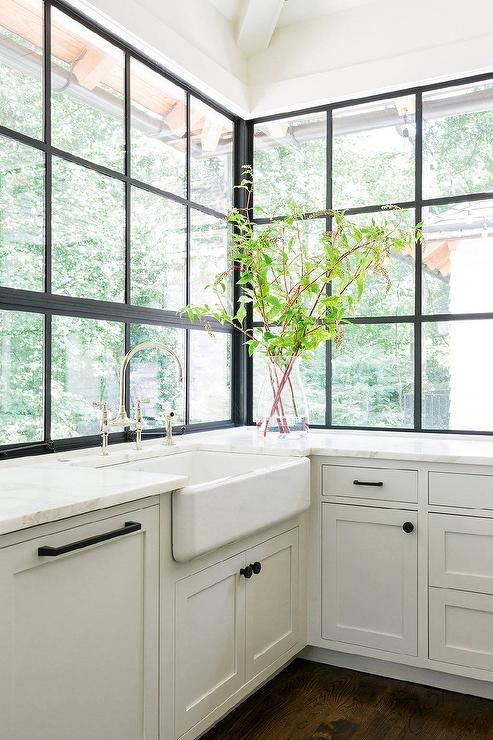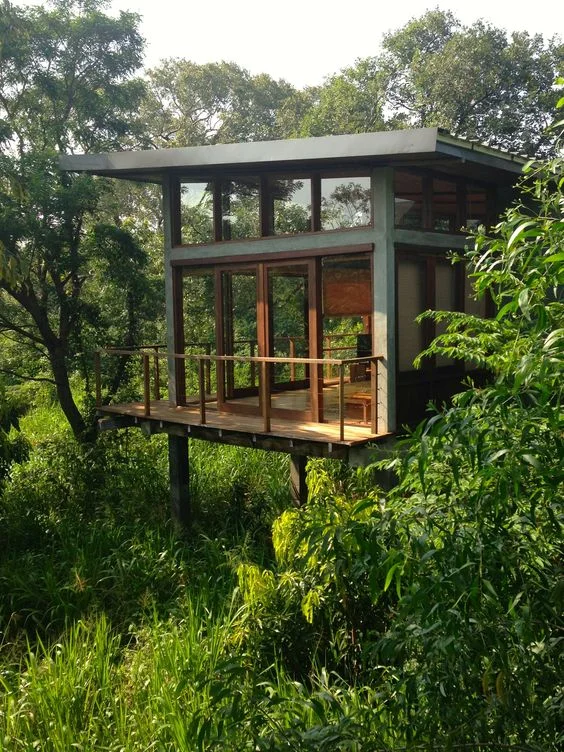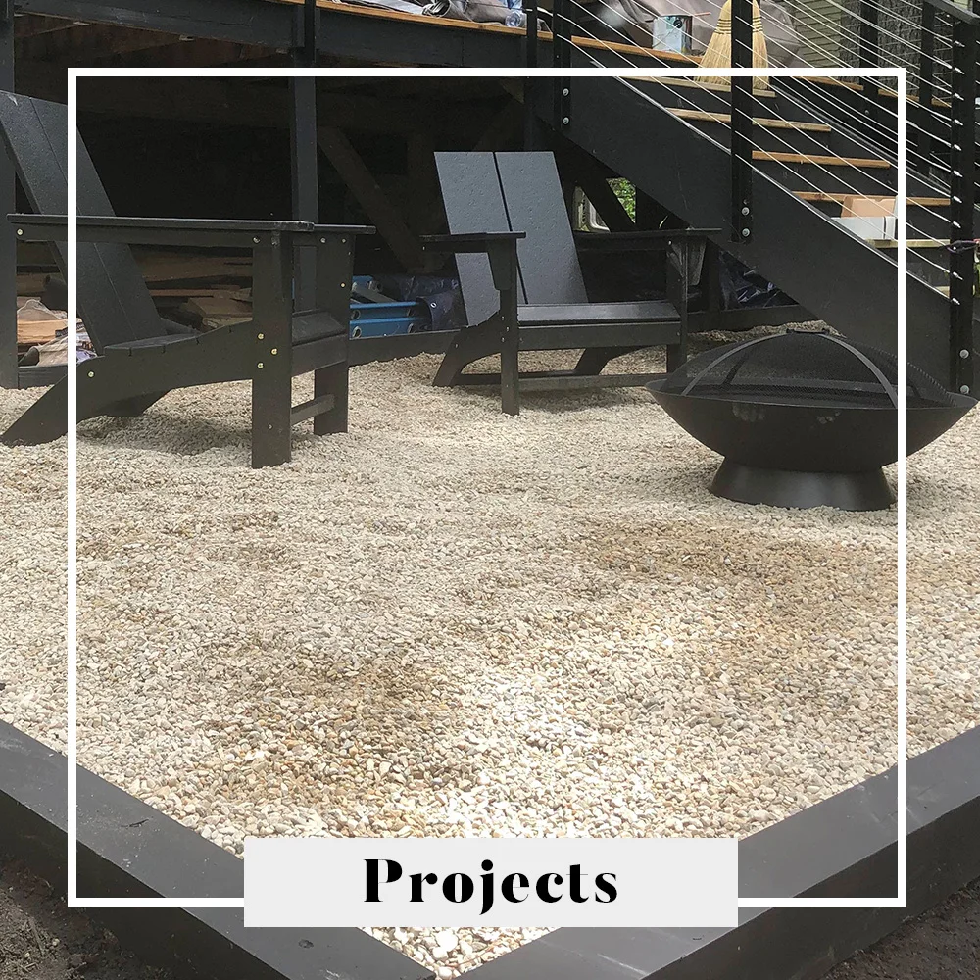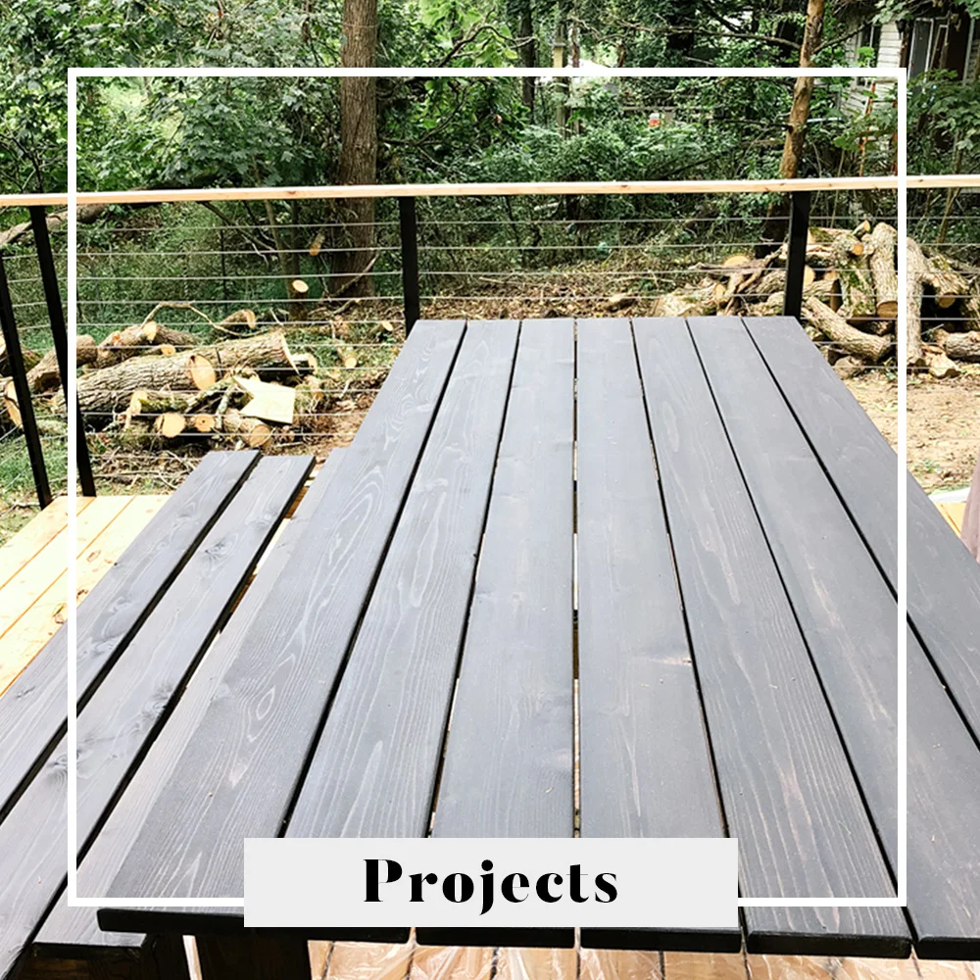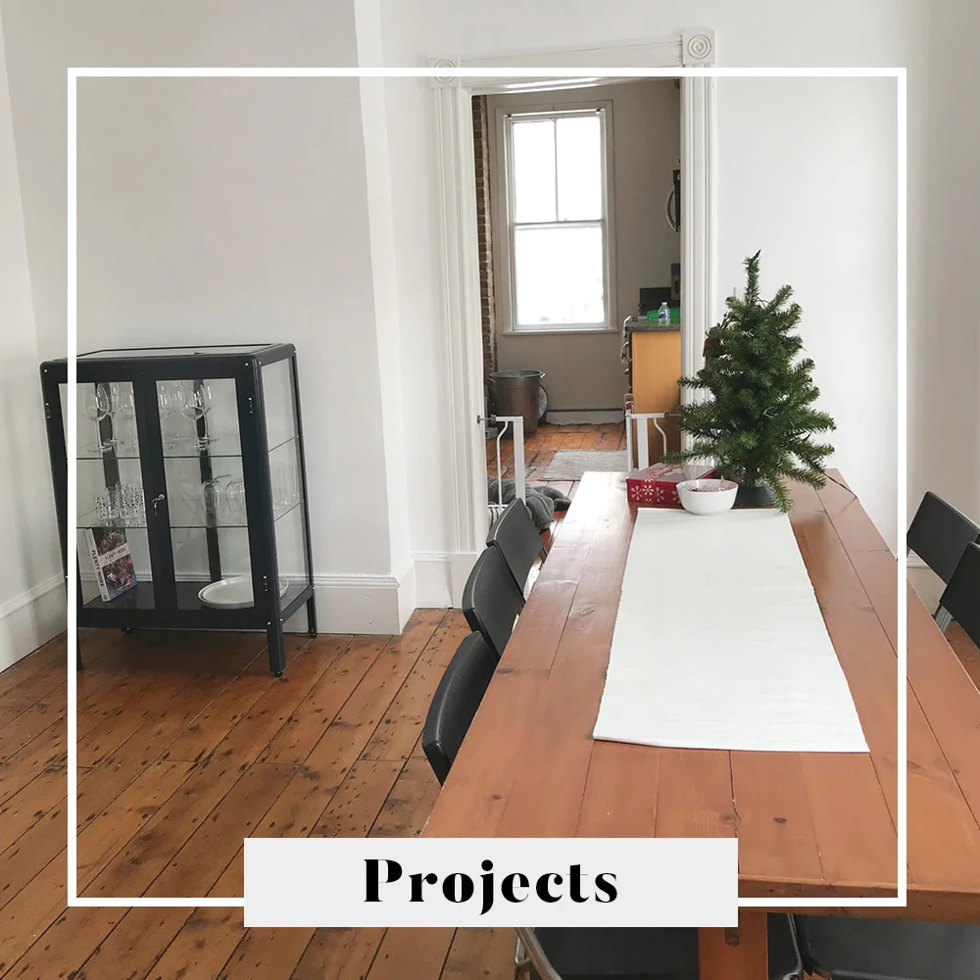Project Stats
The Project: Upstate NY Farmhouse
Key Bits: Residential space, 1900 "Victorian", Upstate NY, Second home, Space planning, Furniture/Finish sourcing, Strategic Renovation, Project management
Role: Principle Designer, Homeowner
Budget: On-Going
The House
Before
The house was built in 1900, and updated in bits over the past owners. Biggest takeaways - high ceilings, tons of windows / natural light, great layout, tons of potential to restore and update to bring out its best version. The good news is, bar some scrubbing and fresh coats of paint, it was pretty move-in ready when I bought it. There's a laundry list of projects to tackle, but I'm doing them in phases over the next few years.
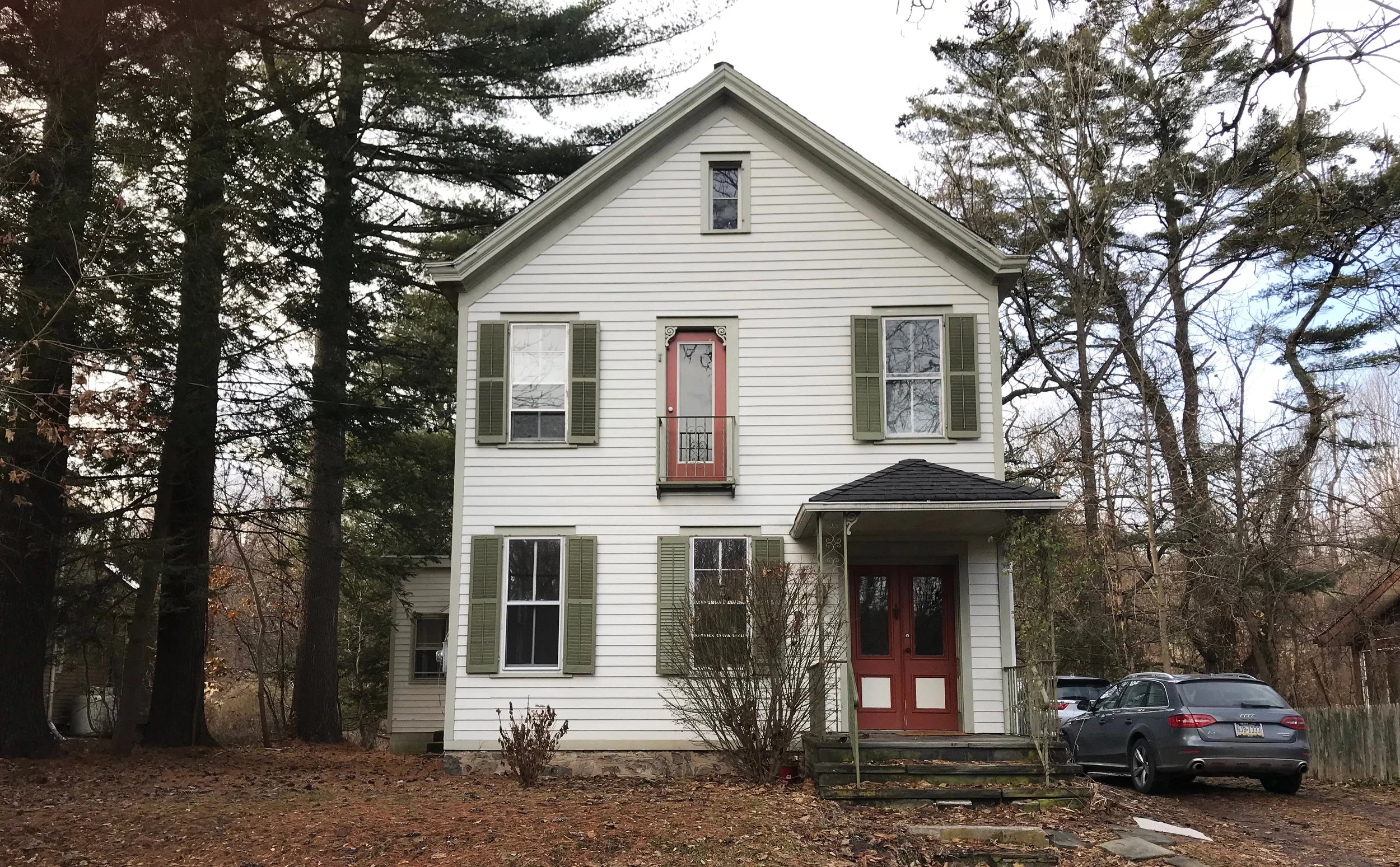













The Vision
Because this is an escape from the hustle and chaos of my life in Brooklyn, I started concepting a Scandi-inspired farmhouse. It had to be light and bright and wash a sort of calm over everyone that walks in the door. Beyond that, I wanted it to be a meeting place - for family and friends - that instantly feels like home.
I've created so many moodboards for the various rooms in the house, but here's the overall vibe board I'm going for (on Pinterest too!)
The Progress
It's come a long way since I moved the first truckload into the space in Dec 2017. Check out the posts below to follow along with the projects and progress!








